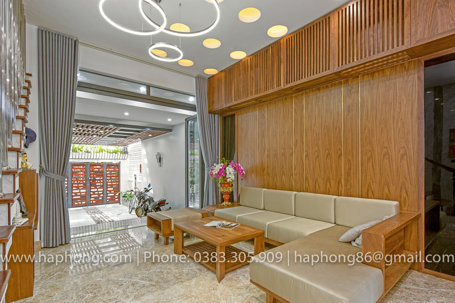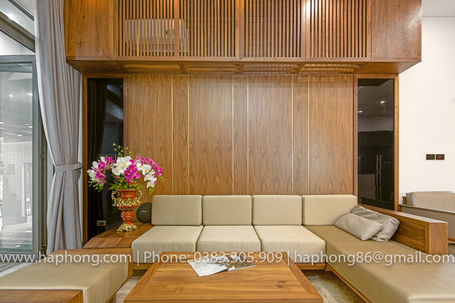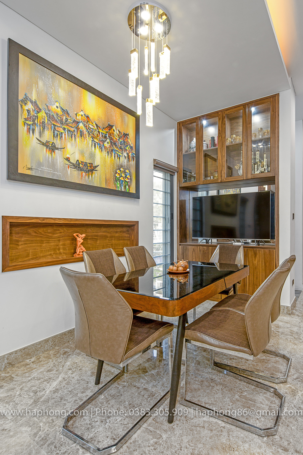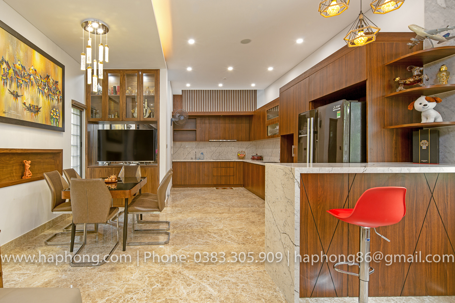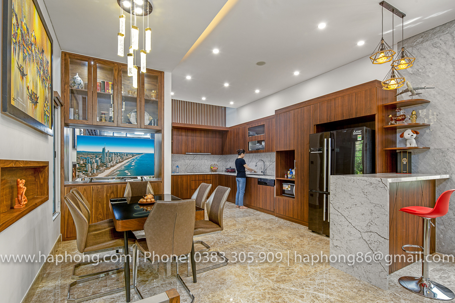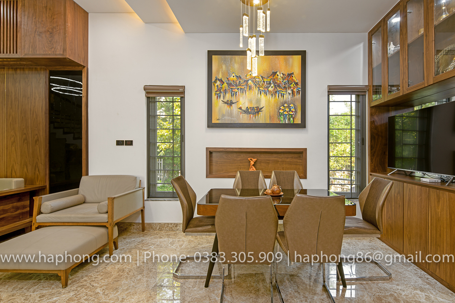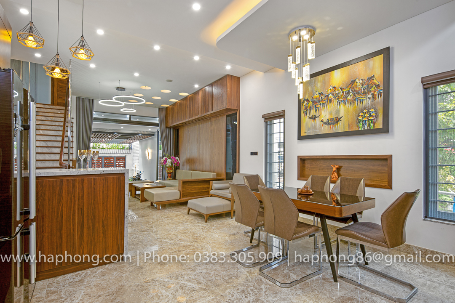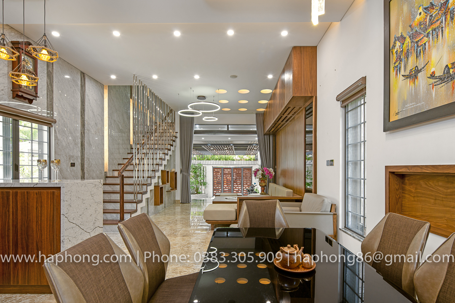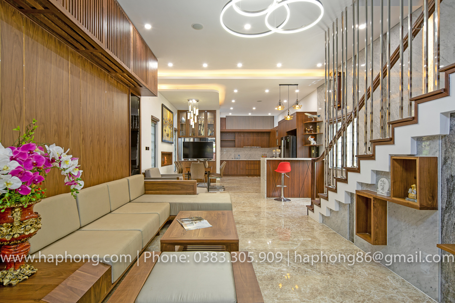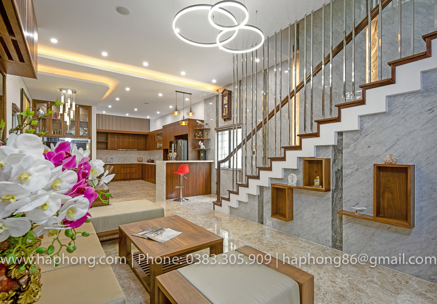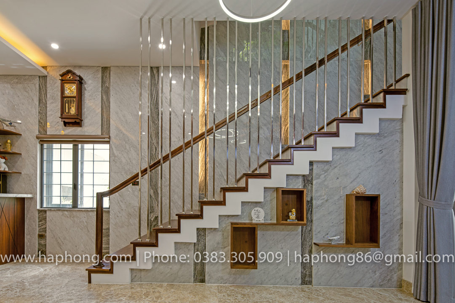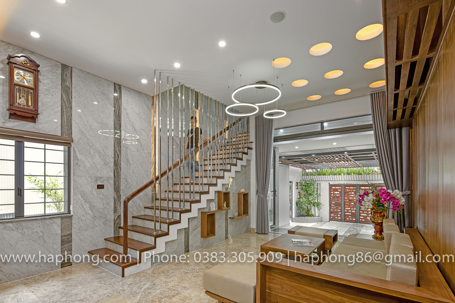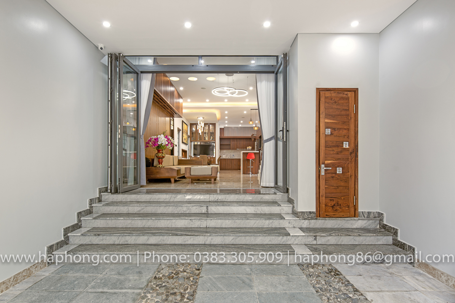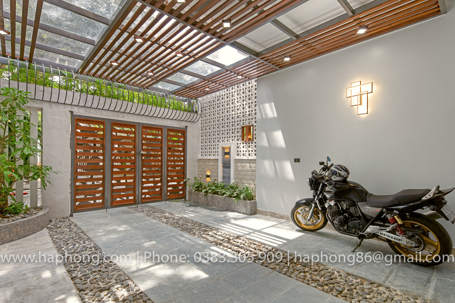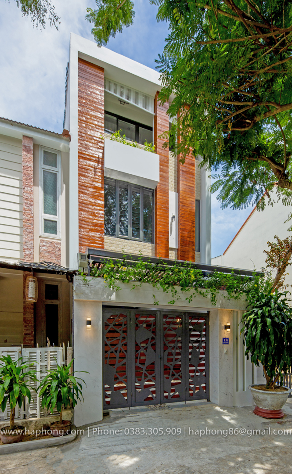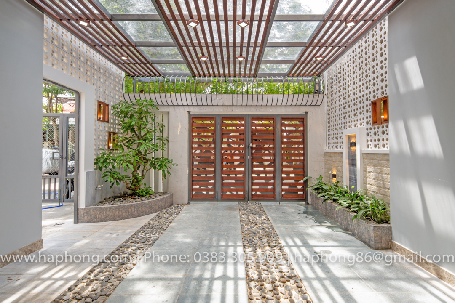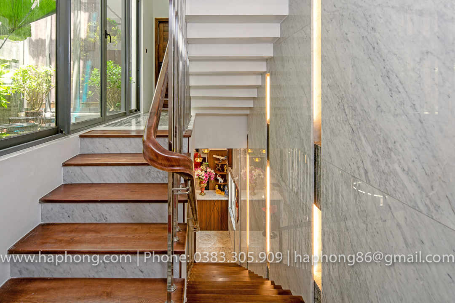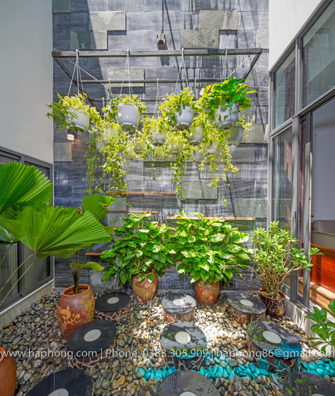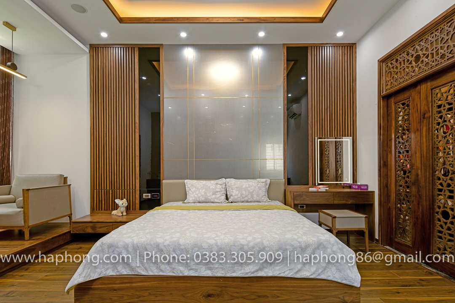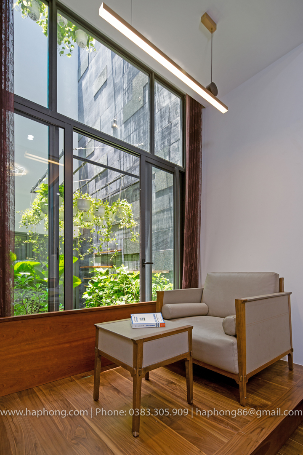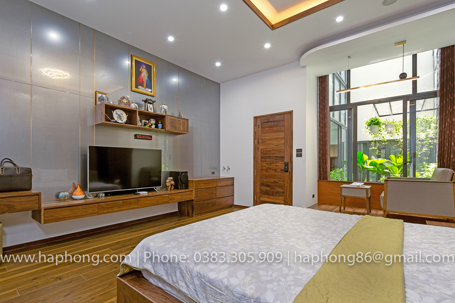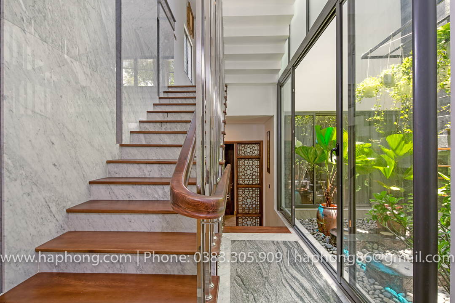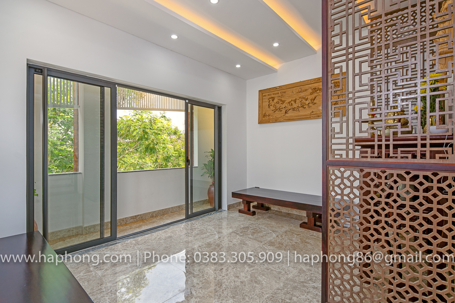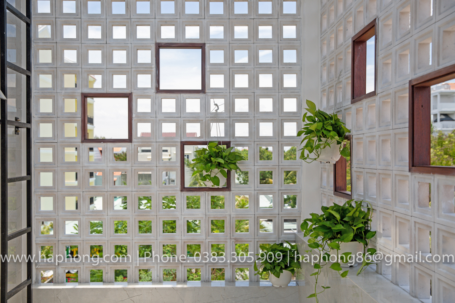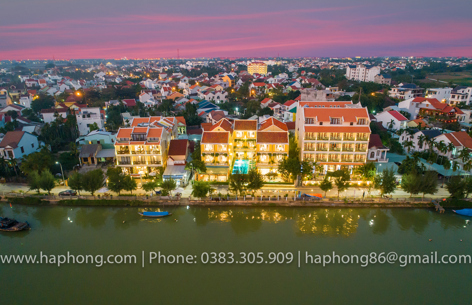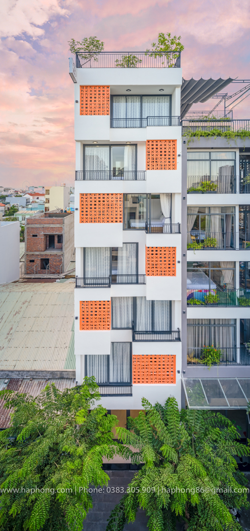VRA Design
In the tightly packed cities of Vietnam, residential houses are often placed close together on long, narrow plots of land — a setup that can make it hard for residents to get access to natural light and ventilation. When VRA Design was tapped to design a home on a plot tightly sandwiched between two others, the Hoi An-based architecture firm inserted a large courtyard to bring fresh air and light deep into the house.
Built to the edges of its narrow and long plot, the HH Green Lung house spans three floors over 270 square meters. The main communal rooms, including the living room and kitchen, are located on the ground floor while two bedrooms, a prayer room and a relaxation room are placed above. Rather than install a courtyard that spans all three floors of the home, the architects instead designed a double-height courtyard located on the second floor — “if the courtyard is too deep, it would have made people who stand in it feel uncomfortable,” according to the architects — and cut out nine holes on the courtyard floor to let light and views into the living room below.
“These holes are created not only to allow the light that can penetrate the ground floor, but we also want to look [at it] as a symbolic representation of the fusion between the sky and the earth of the eastern notion,” the team explained. “This space is like a buffer space between outdoor space and indoor space.”
Filled with plants and open to the sky, the interior courtyard serves as a “green lung” that brings natural ventilation and sunlight into the rooms through operable glazing. To protect the home from heavy rain or high winds, the architects have also installed an operable roof cover that can be programmed to open or close depending on the time of day and weather conditions.

